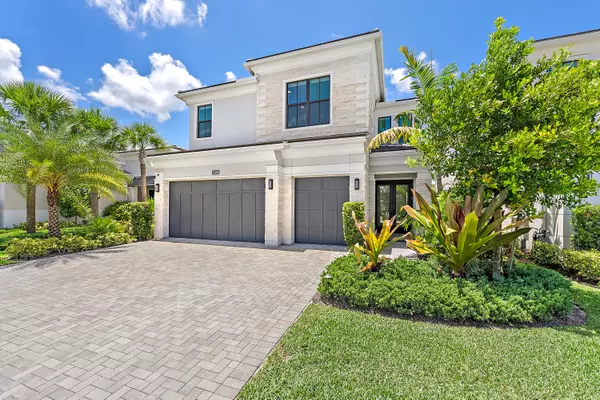
5 Beds
4 Baths
3,577 SqFt
5 Beds
4 Baths
3,577 SqFt
Key Details
Property Type Single Family Home
Sub Type Single Family Detached
Listing Status Active
Purchase Type For Sale
Square Footage 3,577 sqft
Price per Sqft $531
Subdivision Artistry
MLS Listing ID RX-11115632
Style < 4 Floors,Contemporary
Bedrooms 5
Full Baths 4
Construction Status Resale
HOA Fees $546/mo
HOA Y/N Yes
Year Built 2022
Annual Tax Amount $20,348
Tax Year 2024
Lot Size 6,334 Sqft
Property Sub-Type Single Family Detached
Property Description
Location
State FL
County Palm Beach
Community Artistry
Area 5320
Zoning res
Rooms
Other Rooms Family, Laundry-Inside, Storage, Loft, Den/Office, Great
Master Bath Dual Sinks, Mstr Bdrm - Upstairs
Interior
Interior Features Split Bedroom, Second/Third Floor Concrete, Entry Lvl Lvng Area, Laundry Tub, Closet Cabinets, Kitchen Island, Volume Ceiling, Walk-in Closet, Foyer, Pantry
Heating Central, Electric
Cooling Electric, Central
Flooring Tile
Furnishings Unfurnished,Furniture Negotiable
Exterior
Exterior Feature Fence, Summer Kitchen, Covered Patio, Zoned Sprinkler, Auto Sprinkler, Open Patio
Parking Features Garage - Attached, Street, Driveway
Garage Spaces 3.0
Pool Inground, Salt Chlorination, Spa
Community Features Sold As-Is, Gated Community
Utilities Available Electric, Public Sewer, Cable, Public Water
Amenities Available Pool, Bocce Ball, Fitness Trail, Playground, Street Lights, Manager on Site, Sidewalks, Fitness Center, Basketball, Clubhouse, Bike - Jog
Waterfront Description None
View Preserve
Roof Type Concrete Tile
Present Use Sold As-Is
Exposure East
Private Pool Yes
Building
Lot Description < 1/4 Acre, Private Road, Sidewalks
Story 2.00
Foundation CBS
Construction Status Resale
Schools
Elementary Schools Marsh Pointe Elementary
Middle Schools Watson B. Duncan Middle School
High Schools William T. Dwyer High School
Others
Pets Allowed Yes
HOA Fee Include Common Areas,Management Fees,Cable,Security,Lawn Care
Senior Community No Hopa
Restrictions Other
Security Features Gate - Manned,Security Sys-Owned
Acceptable Financing Cash, Conventional
Horse Property No
Membership Fee Required No
Listing Terms Cash, Conventional
Financing Cash,Conventional
Pets Allowed No Aggressive Breeds
Virtual Tour https://www.propertypanorama.com/13498-Artisan-Circle-Palm-Beach-Gardens-FL-33418/unbranded

Find out why customers are choosing LPT Realty to meet their real estate needs






