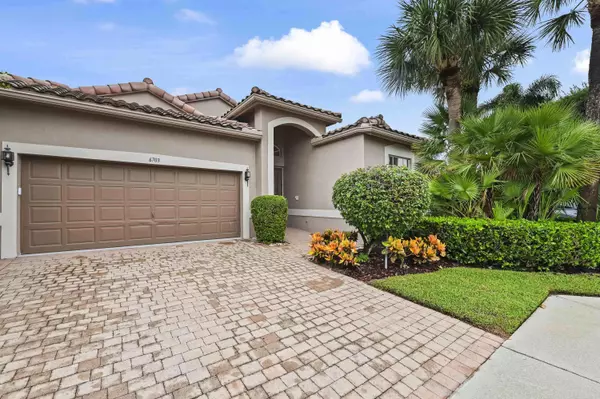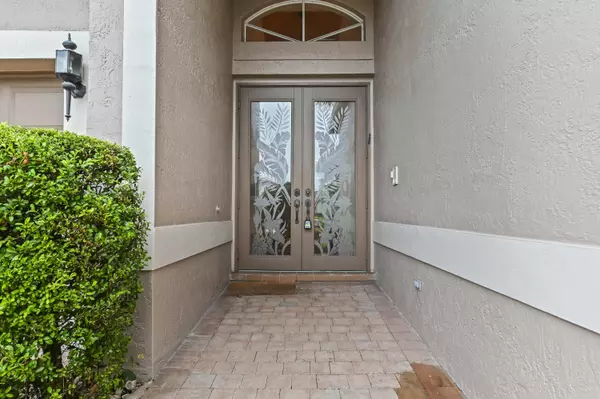
3 Beds
2 Baths
2,128 SqFt
3 Beds
2 Baths
2,128 SqFt
Key Details
Property Type Single Family Home
Sub Type Single Family Detached
Listing Status Active Under Contract
Purchase Type For Sale
Square Footage 2,128 sqft
Price per Sqft $230
Subdivision Cascades
MLS Listing ID RX-11130852
Style Mediterranean
Bedrooms 3
Full Baths 2
Construction Status Resale
HOA Fees $525/mo
HOA Y/N Yes
Year Built 1997
Annual Tax Amount $3,953
Tax Year 2024
Lot Size 5,217 Sqft
Property Sub-Type Single Family Detached
Property Description
Location
State FL
County Palm Beach
Community Cascades
Area 4610
Zoning PUD
Rooms
Other Rooms Convertible Bedroom, Den/Office, Family, Great, Laundry-Inside
Master Bath Dual Sinks, Mstr Bdrm - Ground, Separate Shower, Separate Tub
Interior
Interior Features Built-in Shelves, Entry Lvl Lvng Area, Kitchen Island, Pantry, Split Bedroom, Walk-in Closet
Heating Central, Electric
Cooling Ceiling Fan, Central, Electric
Flooring Carpet, Tile, Wood Floor
Furnishings Furniture Negotiable
Exterior
Exterior Feature Auto Sprinkler, Fence, Open Patio, Shutters
Parking Features 2+ Spaces, Driveway, Garage - Attached
Garage Spaces 2.0
Pool Inground, Spa
Community Features Sold As-Is, Gated Community
Utilities Available Cable, Electric, Public Sewer, Public Water
Amenities Available Billiards, Cafe/Restaurant, Community Room, Fitness Center, Internet Included, Library, Manager on Site, Pickleball, Pool, Sauna, Shuffleboard, Sidewalks, Street Lights, Tennis
Waterfront Description Lake
View Garden, Lake, Pool
Roof Type Barrel,Concrete Tile,S-Tile
Present Use Sold As-Is
Exposure East
Private Pool Yes
Building
Lot Description < 1/4 Acre, Paved Road, Sidewalks
Story 1.00
Foundation CBS, Stucco
Construction Status Resale
Schools
Elementary Schools Hagen Road Elementary School
Middle Schools West Boynton
High Schools Park Vista Community High School
Others
Pets Allowed Yes
HOA Fee Include Cable,Common Areas,Lawn Care,Management Fees,Manager,Recrtnal Facility,Security
Senior Community Verified
Restrictions Buyer Approval,Lease OK w/Restrict,No Lease First 2 Years,No RV,Tenant Approval
Security Features Gate - Manned
Acceptable Financing Cash, Conventional, FHA, VA
Horse Property No
Membership Fee Required No
Listing Terms Cash, Conventional, FHA, VA
Financing Cash,Conventional,FHA,VA
Pets Allowed No Aggressive Breeds
Virtual Tour https://www.zillow.com/view-imx/f154f8ba-55ef-4a5b-ac8d-f1808f696c0c?setAttribution=mls&wl=true&initialViewType=pano&utm_source=dashboard

Find out why customers are choosing LPT Realty to meet their real estate needs






