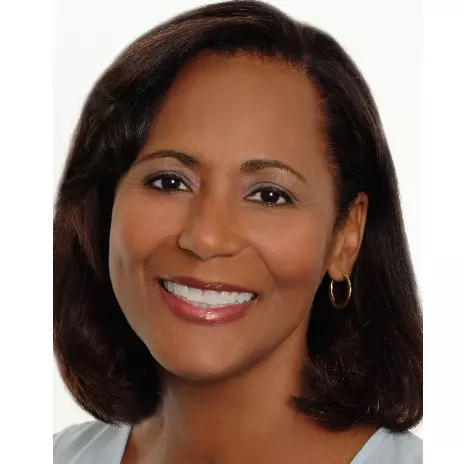Bought with The Keyes Company
$1,160,000
$1,300,000
10.8%For more information regarding the value of a property, please contact us for a free consultation.
4 Beds
3 Baths
2,966 SqFt
SOLD DATE : 03/15/2023
Key Details
Sold Price $1,160,000
Property Type Single Family Home
Sub Type Single Family Detached
Listing Status Sold
Purchase Type For Sale
Square Footage 2,966 sqft
Price per Sqft $391
Subdivision Estates/Boca Lane
MLS Listing ID RX-10846142
Sold Date 03/15/23
Style Mediterranean,Patio Home
Bedrooms 4
Full Baths 3
Construction Status Resale
HOA Fees $70/mo
HOA Y/N Yes
Year Built 1981
Annual Tax Amount $4,179
Tax Year 2000
Property Sub-Type Single Family Detached
Property Description
Welcome to your tropical oasis in Boca Del Mar! This home sits on one of the largest and private lots in the area with almost 1/2 acre. It boasts 2,966 sq ft under air, an oversized two car garage, Tri zoned HVAC, private well with a 5 zone sprinkler system, 4br, 3 ba, with an office. Walled-in yard for privacy. Impact windows and doors, open kitchen, granite counters, stainless steel appliances, wood burning fireplace, large bedrooms with updated bathrooms. Resort style large pool area and hot tub. The large under cover seating area has an infrared sauna and a tiled outside full kitchen with propane barbecue and burners, and an outdoor sound system with a large movie screen with a hook up for your TV / movie projector. Solar Panels for hot water. Enjoy the tranquility garden.
Location
State FL
County Palm Beach
Community Estates
Area 4580
Zoning RES
Rooms
Other Rooms Den/Office, Family, Laundry-Util/Closet, Pool Bath, Sauna
Master Bath Dual Sinks, Mstr Bdrm - Ground, Separate Shower, Separate Tub
Interior
Interior Features Ctdrl/Vault Ceilings, Entry Lvl Lvng Area, Fireplace(s), Foyer, Kitchen Island, Laundry Tub, Split Bedroom, Volume Ceiling, Walk-in Closet
Heating Central, Zoned
Cooling Ceiling Fan, Central, Zoned
Flooring Carpet, Clay Tile
Furnishings Unfurnished
Exterior
Exterior Feature Auto Sprinkler, Built-in Grill, Covered Patio, Custom Lighting, Deck, Fence, Fruit Tree(s), Manual Sprinkler, Open Patio, Outdoor Shower, Summer Kitchen, Well Sprinkler, Zoned Sprinkler
Parking Features 2+ Spaces, Driveway, Garage - Attached
Garage Spaces 2.0
Pool Gunite, Inground, Spa
Utilities Available Cable, Electric, Public Sewer, Public Water, Underground, Well Water
Amenities Available None
Waterfront Description None,Pond
View Garden, Pond, Pool
Roof Type Barrel,Concrete Tile
Exposure Northeast
Private Pool Yes
Building
Lot Description 1/4 to 1/2 Acre, Interior Lot, Irregular Lot, Public Road, Treed Lot
Story 1.00
Unit Features Corner
Foundation CBS, Concrete, Stone
Construction Status Resale
Others
Pets Allowed Yes
HOA Fee Include Common Areas
Senior Community No Hopa
Restrictions Lease OK
Acceptable Financing Cash, Conventional, FHA, VA
Horse Property No
Membership Fee Required No
Listing Terms Cash, Conventional, FHA, VA
Financing Cash,Conventional,FHA,VA
Read Less Info
Want to know what your home might be worth? Contact us for a FREE valuation!

Our team is ready to help you sell your home for the highest possible price ASAP
Find out why customers are choosing LPT Realty to meet their real estate needs






